CHERRY LANE HOSPICE
Balcombe, Sussex
Site Section
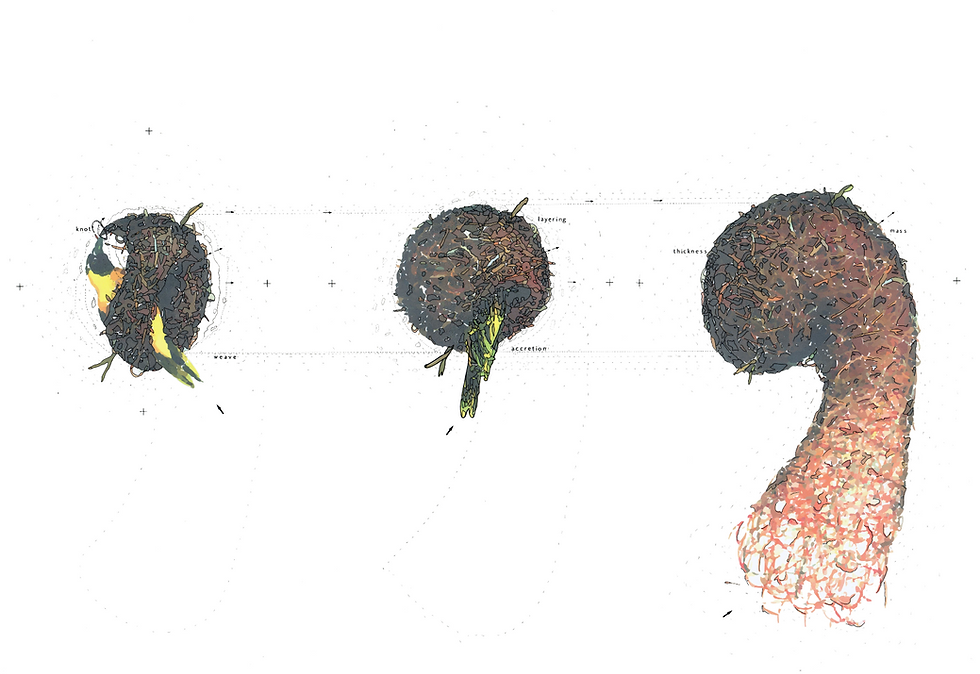
Potential Construction diagram from accretion on bridge
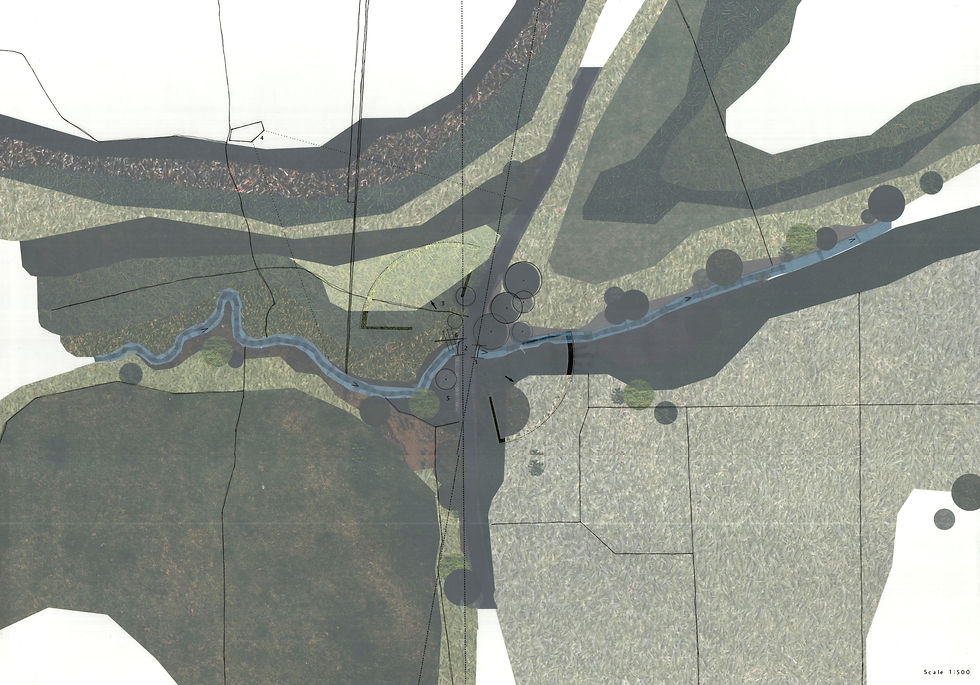
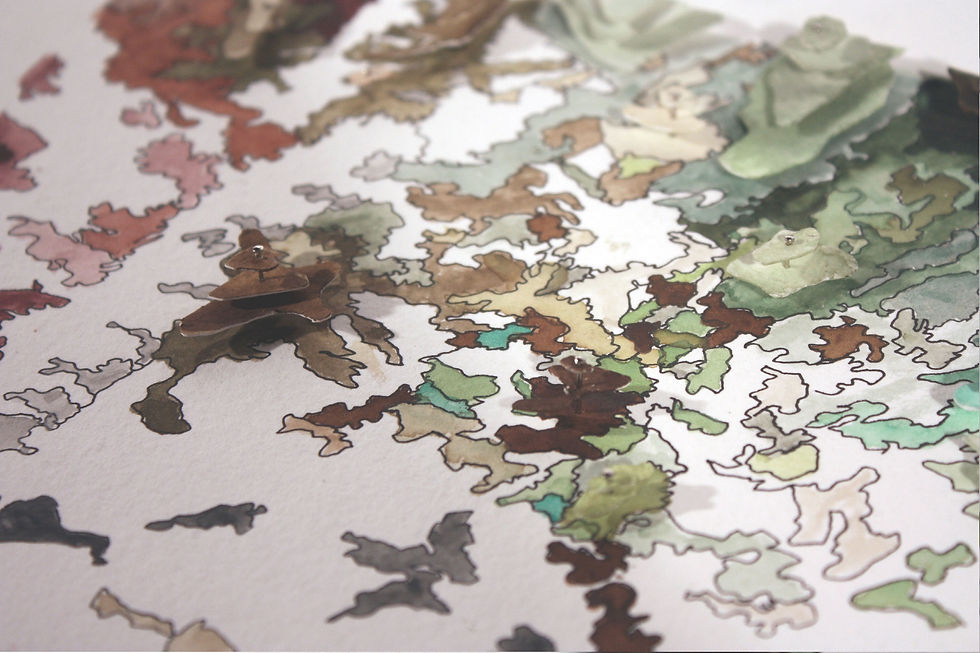

Potential Construction diagram from accretion on bridge
"Within Studio 06 we are interested in an architecture that holds multiple eras of history together simultaneously, keeping company with livelihoods and communities that have gone before. There is no room for sentimentality or nostalgia in these readings of place, but a realisation that buildings are most successful" Kate Cheyne
Buy uncovering and linking stories to place we were asked to reveal the dynamic relationships between people and landscape to understand the rich history of the River Ouse, Sussex. This was done through careful and large-scale drawings that will become the background chart for this years design project.

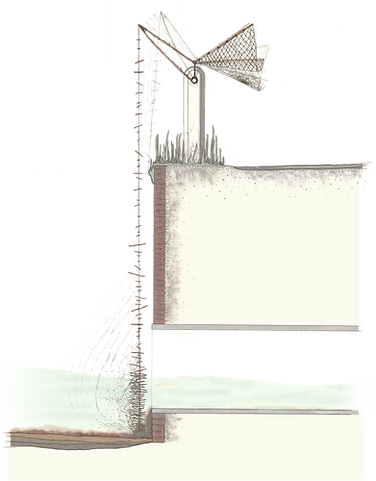
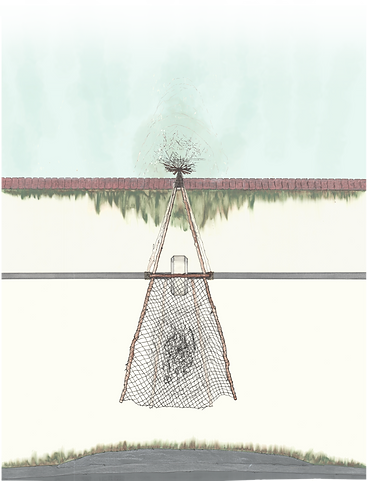
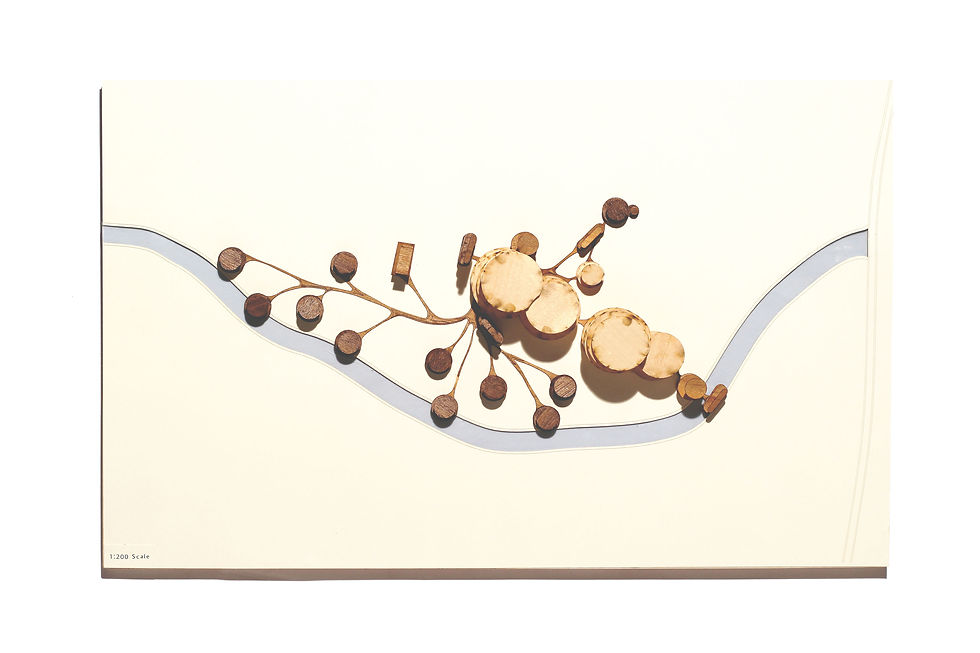
Spatial Arrangement in relation to the river
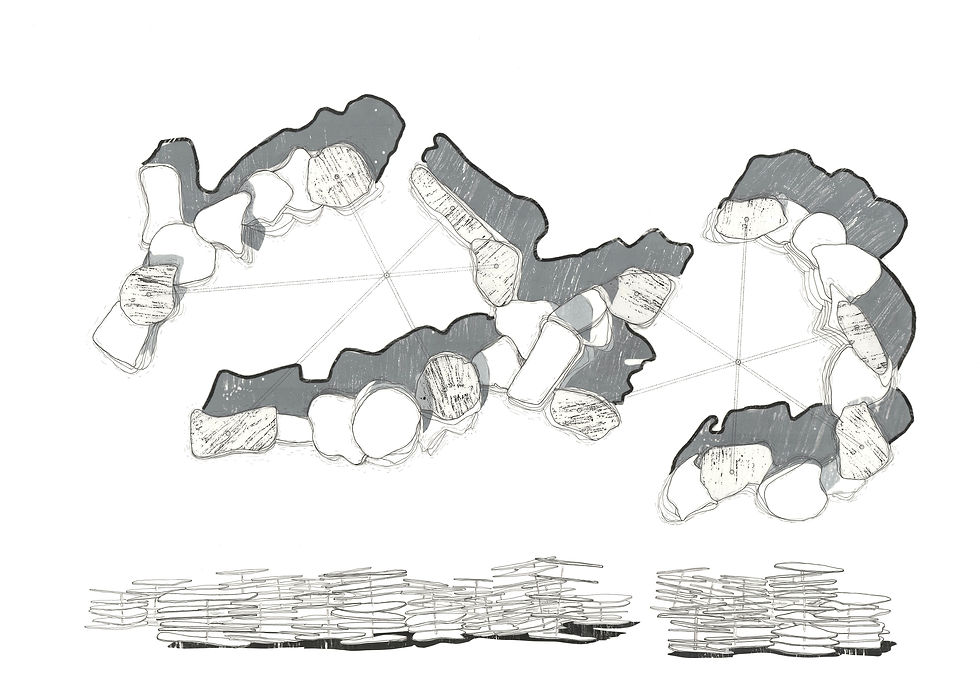


Spatial Arrangement in relation to the river

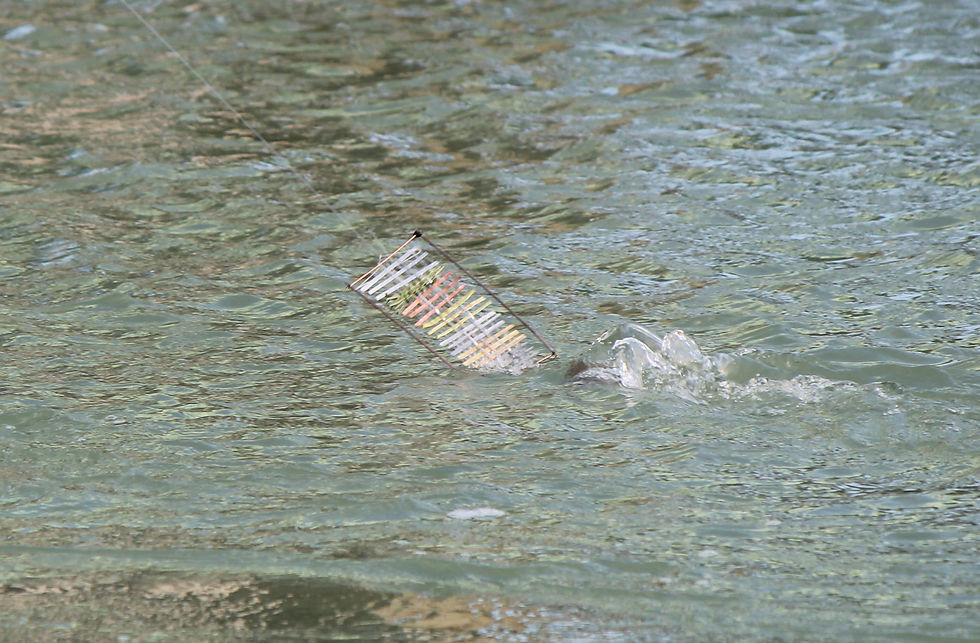



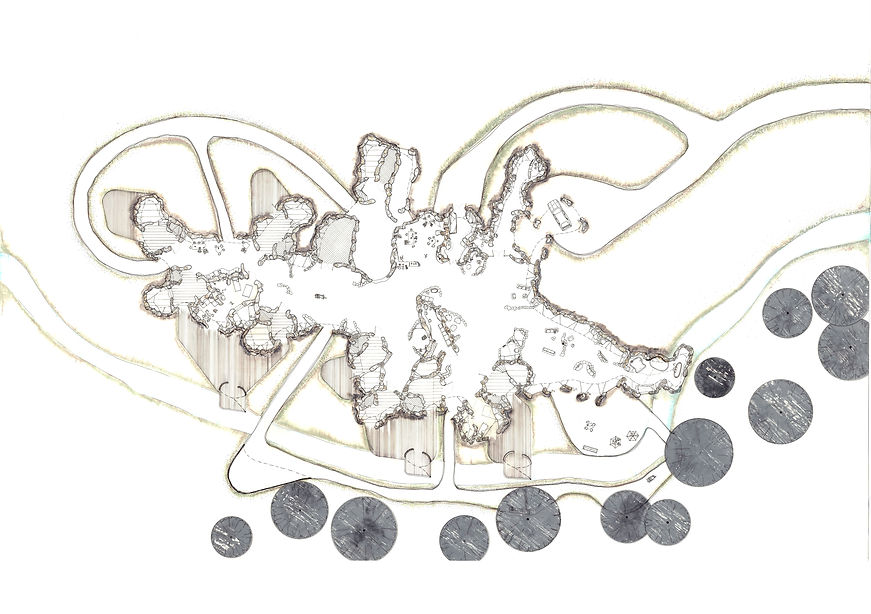


Re-interpreted device plan
Re-interpreted device section
Research into cancer and possibility of creating a programme led me to consider the gradual conclusion of life after hardship through cancer, and how it is a process which must be carefully tailored to suit the requirements of the sufferer. The creation of these conditions could be the basis for a programme in which I could develop the understanding learned and progress the hypothesis of the exclusivity of choosing the way you would spend the late portion of life.
The definition of a hospice is “a home providing care for the sick or terminally ill”, the area in which I would predominantly want to develop is the concept of ‘home’, trying to succeed in creating a warm and comforting environment associated with the familiarity of a habitual area, yet providing high level care facilities simultaneously.

Final Plans and Sections
1:100 at A0
